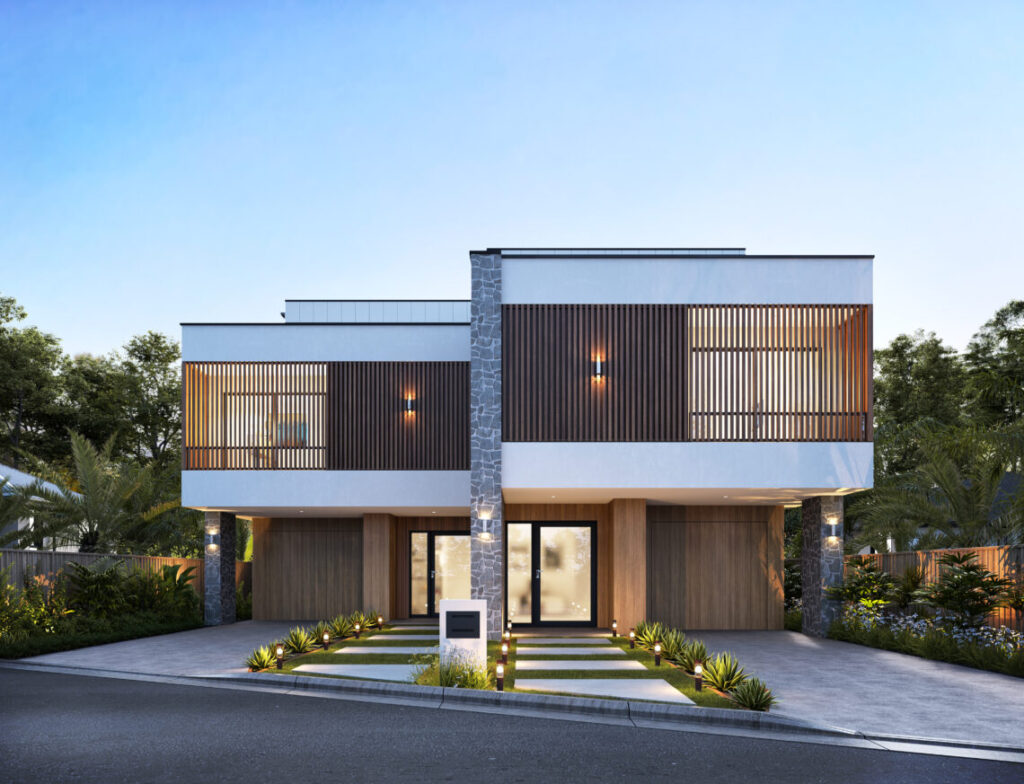Interior Design Process
Crafting Personalised Spaces
At 21K Design Projects, we offer a full-service approach to every project. The marrying of Building Design and Interior Design ensures the end product truly reflects your vision and lifestyle. When embarking on your journey, be it a new custom home, an office fit-out or an investment property, we give you the option to ‘opt-in’ to take advantage of our interior design services.
The Process
At 21K Design Projects, we specialise in understanding how people live and work within a space, and what they love in a home. Collaborating with us means having a design partner who truly comprehends your lifestyle and vision, resulting in a space that is both beautiful and tailored to your unique needs and preferences.

1. Design Meeting 1: Understanding your vision
To kickstart the design process, we begin with a simple conversation. Our team will collaborate with you to arrange a convenient time to meet with both you and your dedicated designer. During this meeting, we will take the time to fully comprehend your vision, and your distinctive requirements for the space. Armed with this valuable information, we can then move onto the next phase of design development, bringing your vision to life and crafting a space that is tailored precisely to your specifications.
2. Mood board Development
Following Design Meeting 1, your designer will develop an Interior Design mood board for your consideration. This will serve to visually represent the proposed ideas for the project. The concept will consider elements like colour schemes, materials, and overall design direction.
3. Design Meeting 2: Reviewing your mood board
Once your designer has completed your interior mood board concept, we will send this through for your consideration. We advise allowing yourself a few days to thoroughly review the mood board and compile your thoughts and feedback. After you’ve had some time to review your concept mood board, reach out to us to organise a time, suitable for you, to attend a design meeting.
4. Final Issue Mood Board
Following Design meeting 2, and your feedback from the first Issue of your concept mood board, you designer will amend and finalise your mood board for your project. We will send through your final mood board for your approval before proceeding to milestone 2. If approved, reach out to us and let us know you’re ready to proceed to the next stage.
5. Preliminary Design
This stage focuses on refining the finer details of the design, after Concept Drawings have been approved. We’ll further develop you’re the specifics of your project, including electrical selections, floor coverings and landscaping. The plan documentation itself is taken to the next stage of drawings, as the plans are fully dimensioned, elevations of cabinetry for kitchens and bathrooms are added, all of which are necessary for your chosen builder to tender and for their engineer to begin work.
Key Objectives of Preliminary Drawings
- Further developing the design with additional detail for quoting, and for review by certifiers.
- Attaining feedback from builders, project managers, trades, engineers and certifiers.
6. Working Drawings
The Construction Drawings Stage is where your vision becomes a reality. After obtaining approval from the relevant authorities such as council or body corporate for the preliminary drawings, we proceed to create working drawings for construction. This stage involves finalizing and coordinating all technical drawings, specifications, and schedules, as well as preparing comprehensive documentation that is ready for your contractor or builder to construct.